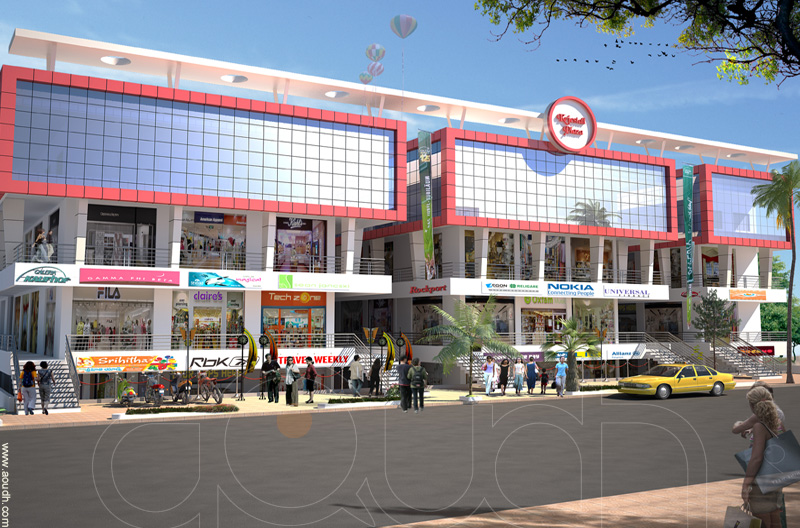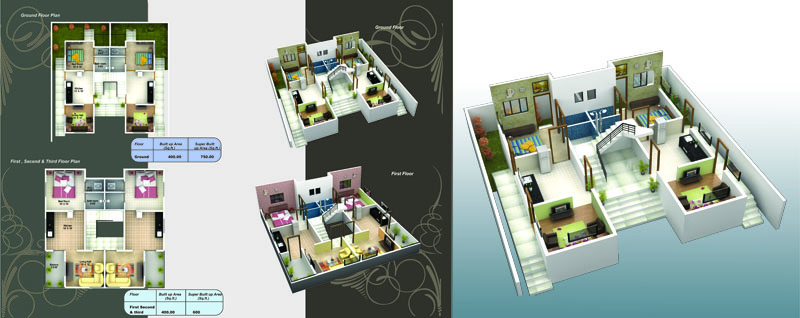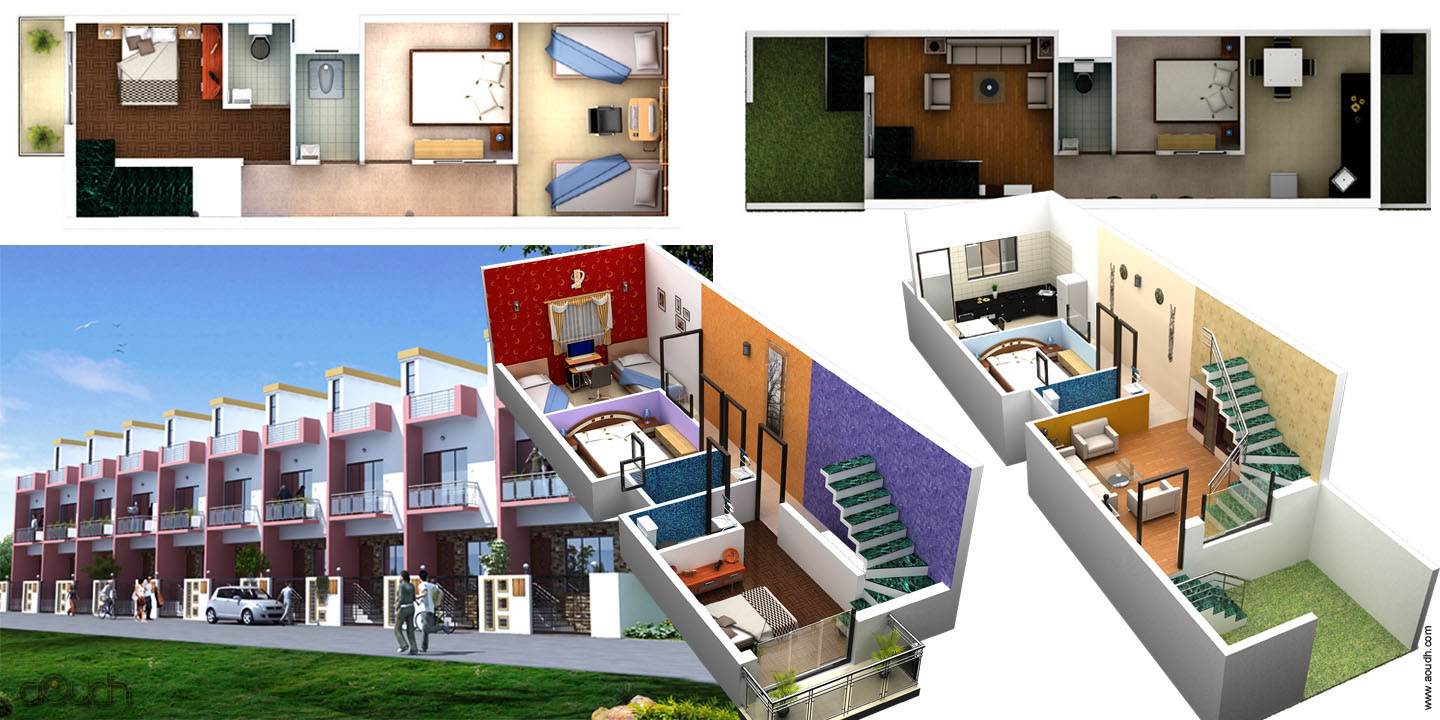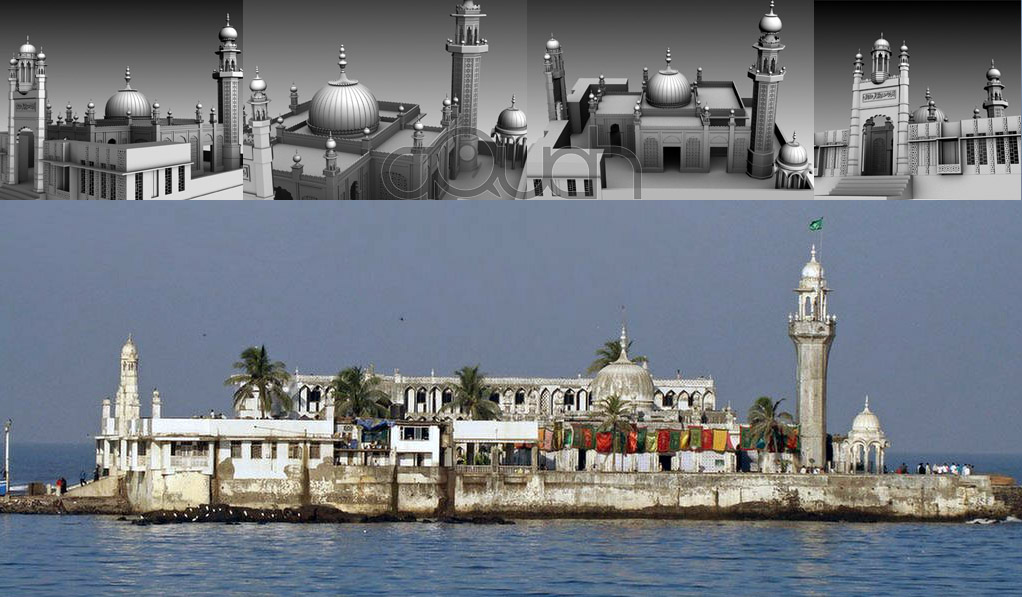Architectural Rendering
We offer a range of 3D modeling and rendering services to aid the design, planning and visualization phase of projects.

.jpg)
Architectural designs are better displayed via 3D modeling – virtual presentations widely used to provide a real-life look and feel of the prospective building... The benefits are twofold though, as architects can now present their concepts in great details while investors/buyers get a comprehensive view of the project-to-be, even before a single brick is laid.
We combine the latest technology and creativity to deliver architectural images to our clients with the highest quality, dimensionally accurate renderings. We praise ourselves in being able to manipulate graphic design to effectively depict real dimensions, accurate colours, contours, materials and textures. Our architectural visualization methodology includes creation of detailed 3D models using your plans and elevations before adding the textures, surroundings and landscape.
As part of our architectural rendering, we provide the following services:
-
High-tech photo-realistic architectural renderings
-
Architecturally accurate 3D illustrations
-
New construction and interior space project designs
-
360-degree virtual tours
Our experienced team of modellers have created models for entire shopping centres, hospitals, airports, hotel complexes, transport infrastructure, residential areas and mixed-use sites. These 3D renderings are handy in concept design, sales offices, group presentations, website applications, investor relations, print media, and for architects, retailers, and general contractors. We have a wealth of knowledge to undertake projects of all shapes, sizes and budgets. Able to convert your ideas from paper to superb quality 3D models, We understand the need for low cost 3D modeling and deliver you exactly that. We are adept at converting hand-drawn conceptual sketches, and survey notes into a complete set of 3D architectural plans.

.jpg)
3D CAD Model Photo Realistic Examples:

3D Models created from 2D Elevation




So, let Aoudh do the thinking for you! All you need to do is send us some rough sketches and drawings and we’ll do the rest, reproducing these in the 3D model types of your choice, taking care of your entire modeling projects and assignments.
 , We :
, We :